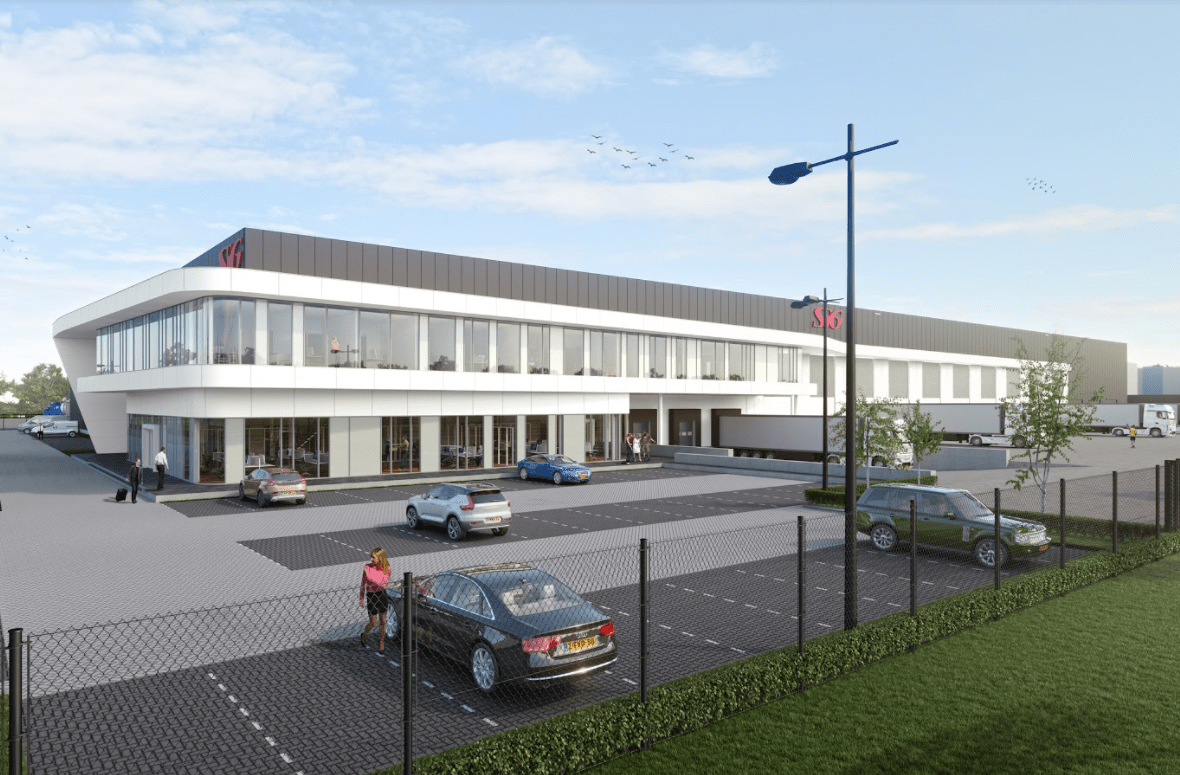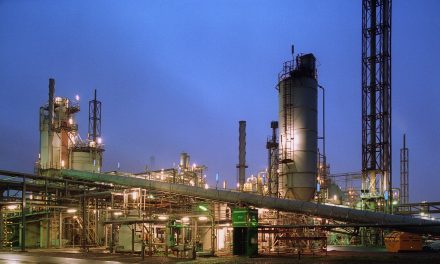
SIG betrekt nieuw dc en hoofdkantoor

SIG Benelux betrekt een nieuw distributiecentrum en hoofdkantoor in Waalwijk. Daar bundelt het bedrijf zijn logistiek en klantenservice.
Het verhuizen van alle voorraad, materialen en medewerkers van onder meer Tilburg en Oisterwijk naar het nieuwe onderkomen in Waalwijk is flinke klus. De marktleider op het gebied van technische isolatie spreekt van ‘een enorme logistieke uitdaging’. SIG streeft ernaar klanten zo min mogelijk hinder van de verhuizing te laten ondervinden.
Hoofdkantoor
In het pand met een oppervlakte van 15.000 vierkante meter gaat SIG verschillende services bundelen, zoals logistiek en klantenservice. Hierdoor verwacht het bedrijf ‘dichter op de business te acteren’ en de vestigingen in het land beter te ondersteunen. SIG noemt het nieuwe pand ‘een moderne werkomgeving’, die tegelijkertijd een ontmoetingsplaats is voor klanten en leveranciers.
Ventilatiesysteem
Het complex is voorzien van een ventilatiesysteem dat de lucht bijna volledig ververst, vergelijkbaar met in een vliegtuig. Het gebouw is ontwikkeld door VolkerWessels Logistics Development (VWLD) en ontworpen door Kern Architecten. Systabo is als hoofdaannemer verantwoordelijk voor de realisatie.
Zie ook: Bij de les blijven
English translation
SIG moves into new DC and head office
SIG Benelux moves into a new distribution centre and head office in Waalwijk. There the company combines its logistics and customer service.
Moving all the stock, materials and staff from Tilburg and Oisterwijk, among other places, to the new premises in Waalwijk is a major undertaking. The market leader in the field of technical insulation speaks of ‘an enormous logistic challenge’. SIG aims to minimise disruption to customers during the move.
‘Closer to the business’
In the 15,000-square-metre building, SIG will combine various services, such as logistics and customer service. In this way, the company expects to operate ‘closer to the business’ and to better support the branches in the country. SIG calls the new premises ‘a modern working environment’, which is also a meeting place for customers and suppliers.
Ventilation system
The complex is equipped with a ventilation system that almost completely refreshes the air, comparable to that in an aircraft. The building was developed by VolkerWessels Logistics Development (VWLD) and designed by Kern Architects. Systabo, as main contractor, is responsible for the realisation.









